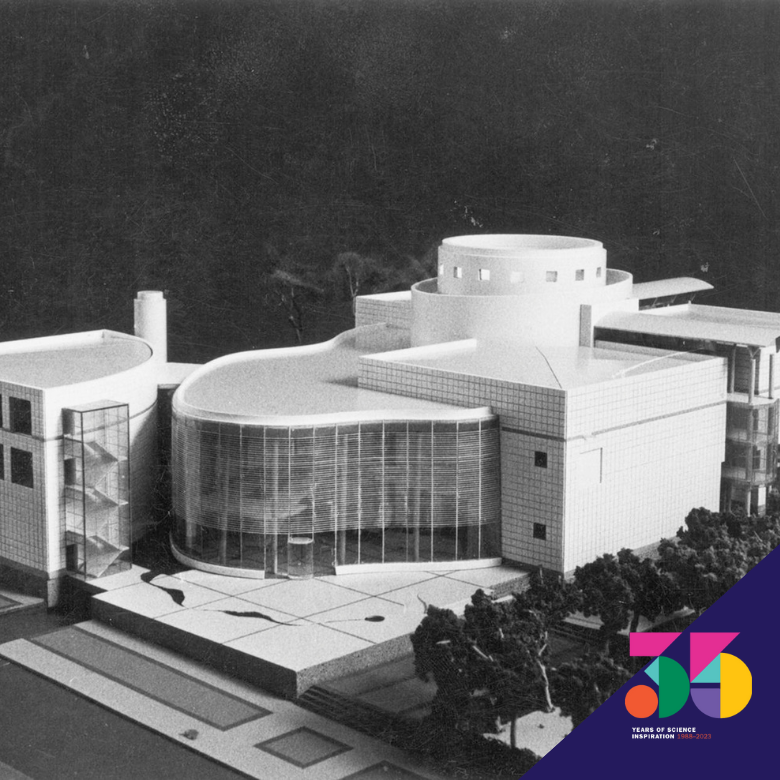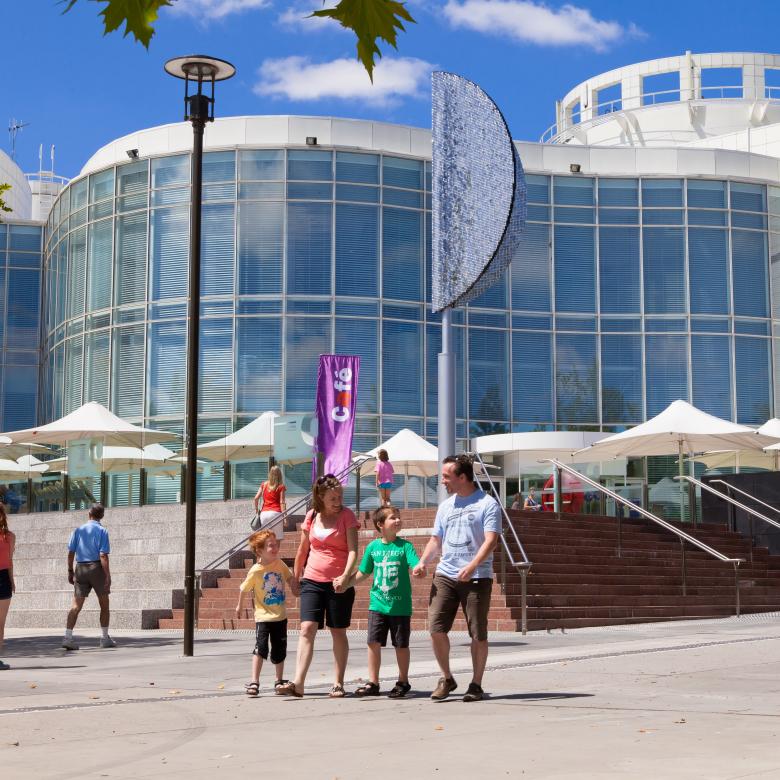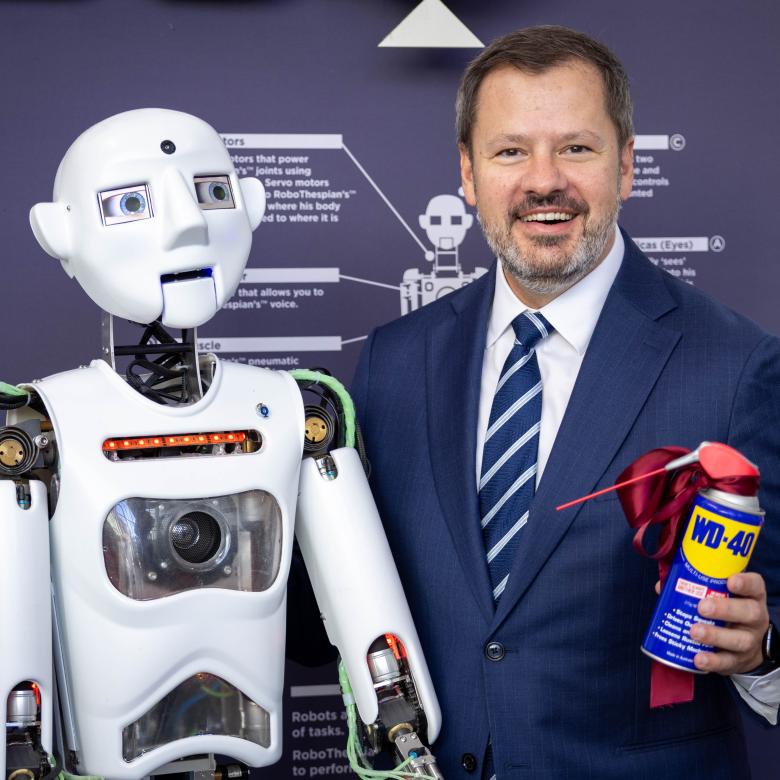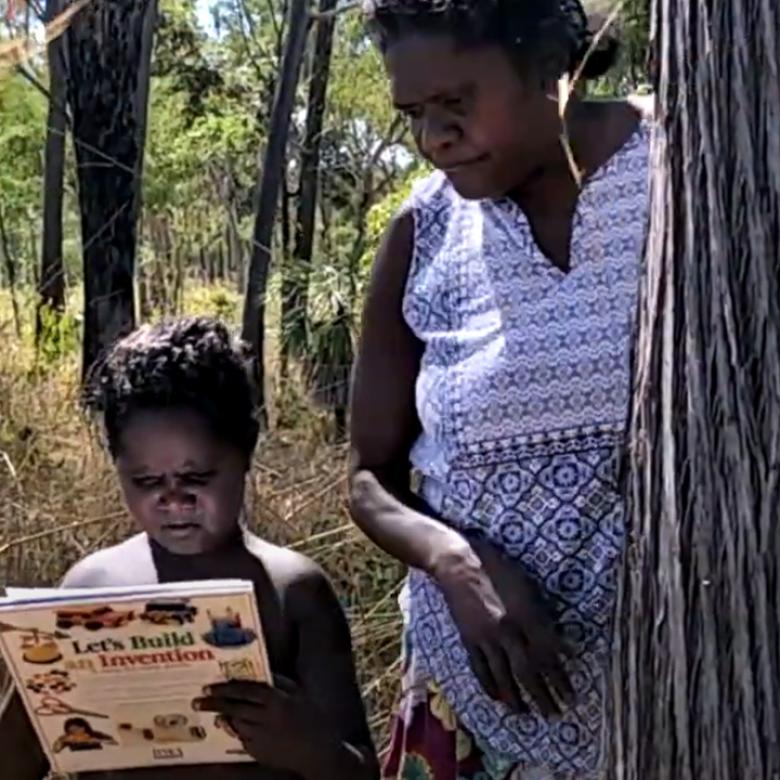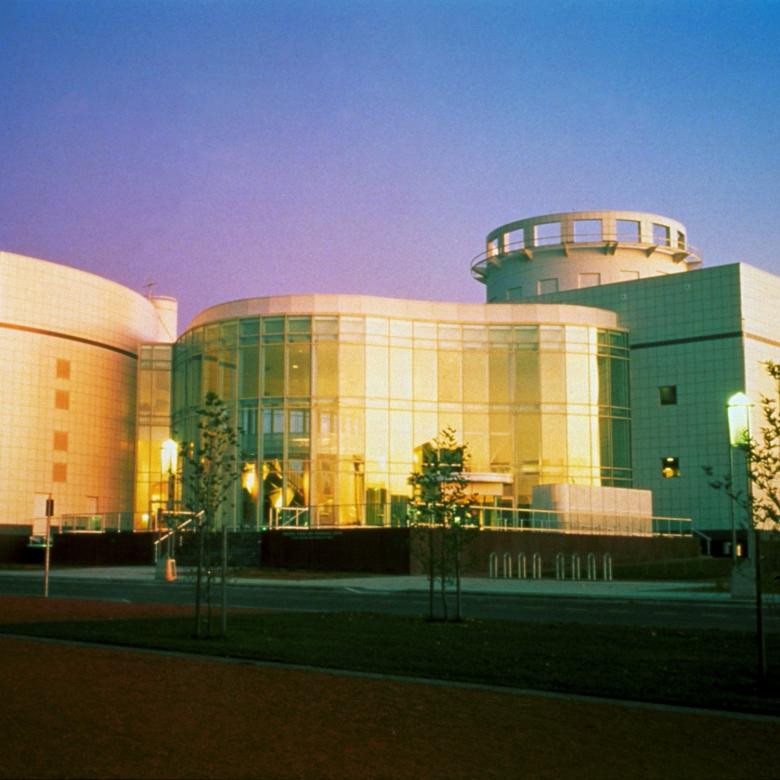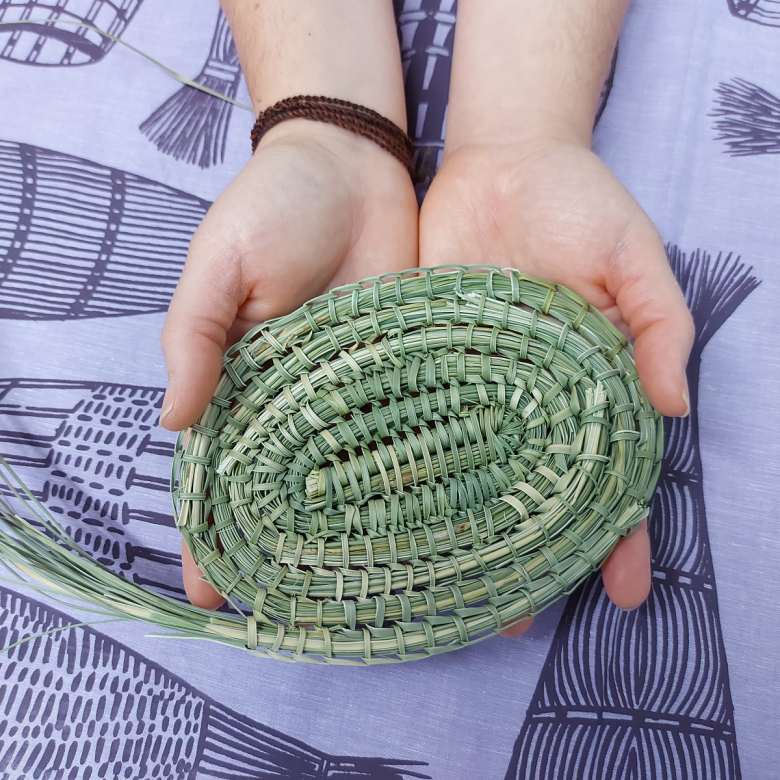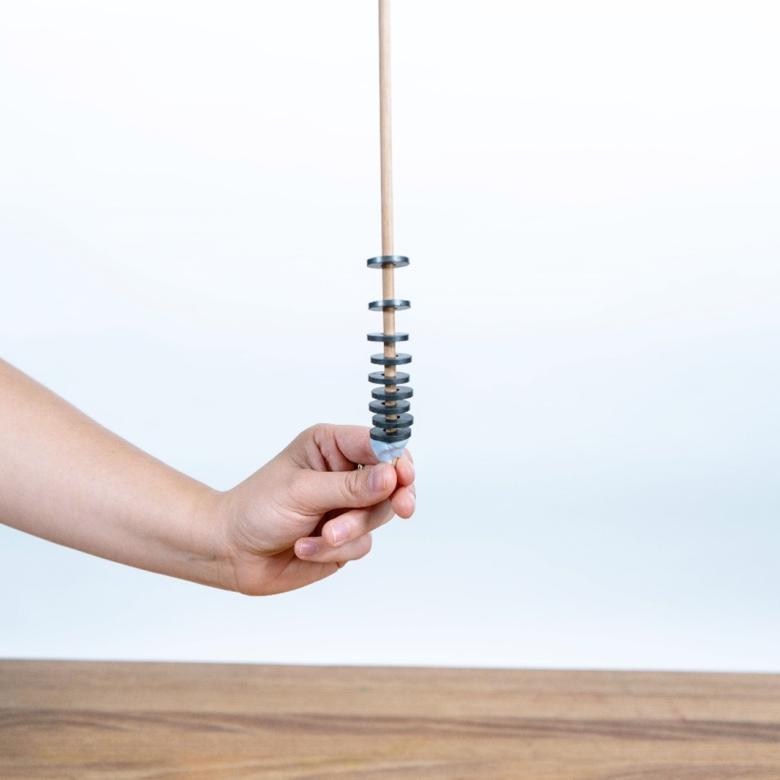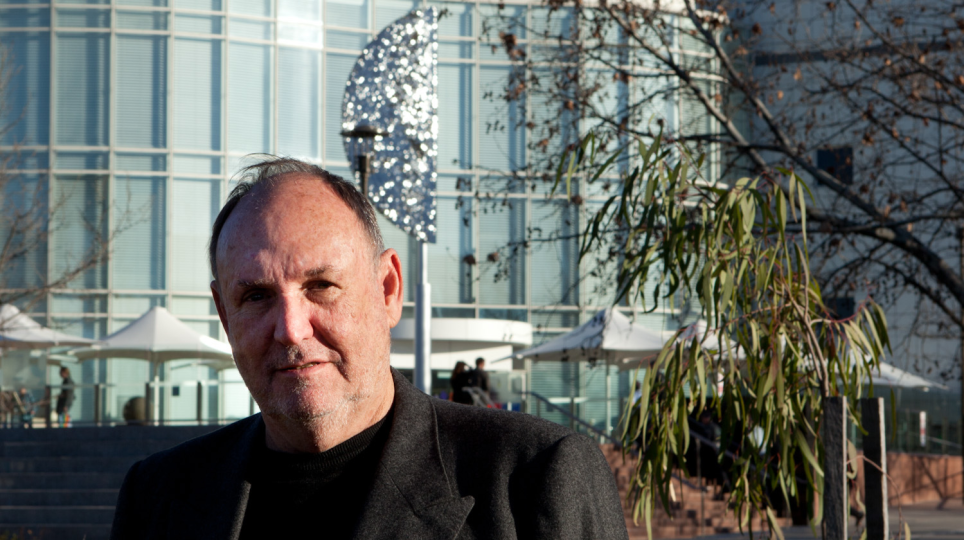
In 1985, a call for submissions to design a new building for a proposed National Science and Technology Centre for Canberra, caught the eye of young architect Lawrence Nield. Seeing a chance to ‘liven up’ Canberra’s Parliamentary Triangle, he submitted a winning design approach and was chosen as the architect.
Lawrence recalls the early days of the project, working with Questacon founder, Professor Mike Gore, on the design and vision for the building. “Mike Gore was the inspirational ideas man, a physicist and someone very enthusiastic and easy to get on with."
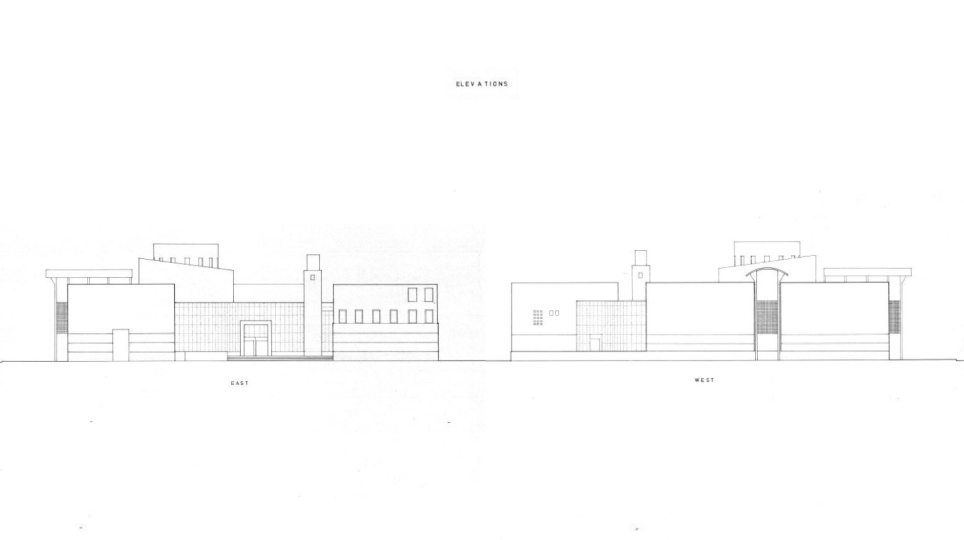
Professor Gore suggested San Francisco’s Exploratorium as a model, but its science exhibits were hosted in a pre-existing building, offering few clues about how to design a purpose-built science centre. Lawrence recalls this posed many challenges, not just for the design, but for getting people on board with “a new sort of building that people didn’t know.”
With a design brief driven by twin themes of invention and play, understood as central to engaging visitors in science, Lawrence recalls Professor Gore saying: “‘Let the children play and what they’ve invented should lead us’, and that brought us to designing the spiral ramp that took people from the ground floor to the top floor, so they could go right up and come down or get off halfway up.”
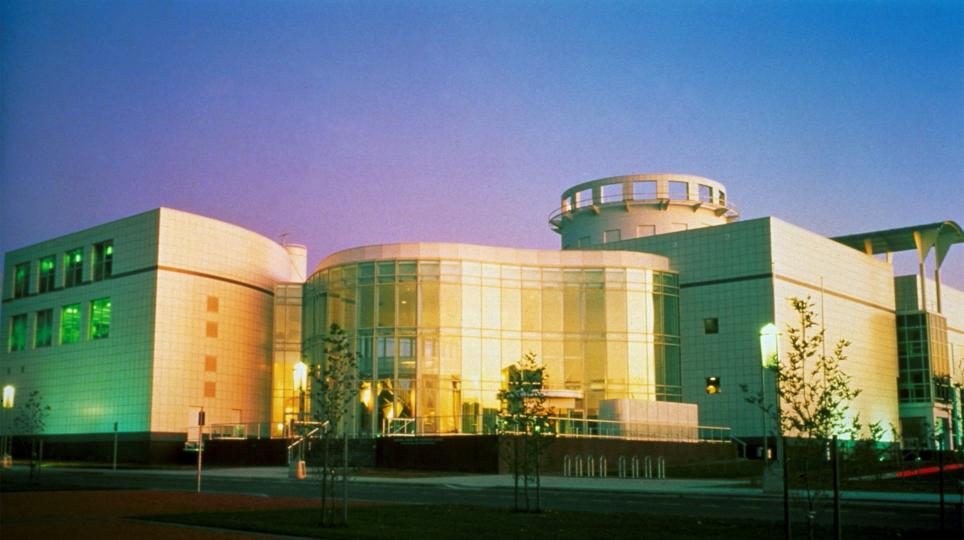
The Questacon building features many high-tech construction materials that were used for the first time in Australia, such as the large white Italian tiles that line the external façade, held in place by stainless steel clips.
Another important feature is the large glass foyer, which creates a fun, lively atmosphere allowing passers-by to see visitors going up and down the ramp and exploring the shop and café.
Questacon staff see the results of these design choices every day. After 17 years at Questacon, Strategic Projects Manager, Matthew Riches can attest to the lively atmosphere created through the building design.
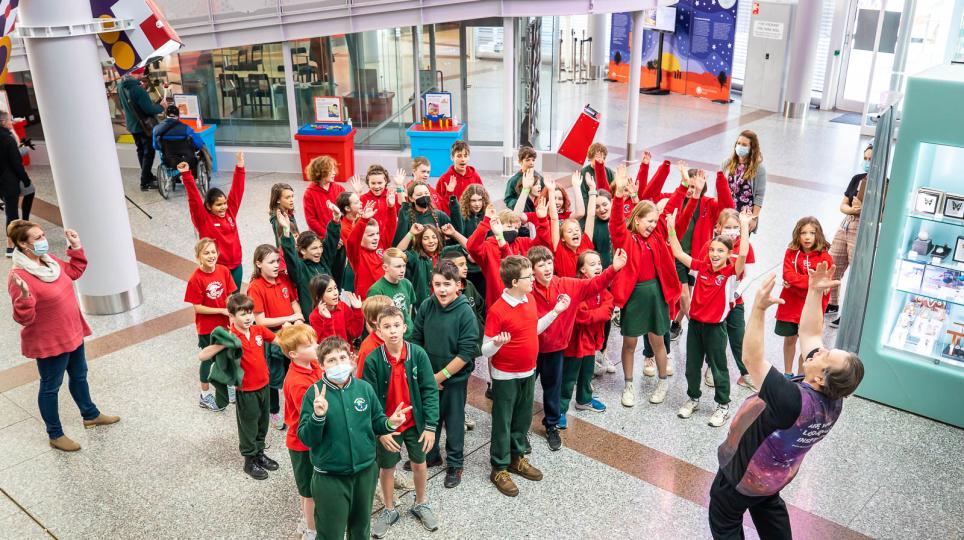
“It’s really interesting to see the way people use the building. Kids don’t just follow the ramp in one direction, they go backwards and forwards. There’s also a lot of floor space in the foyer. Teachers will bring a school group in and sit them on the floor for an introduction, and it looks like a sea of kids. Sometimes it’s chaotic, but it’s absolutely a good kind of chaos.”
The combination of building design and cutting-edge materials made a clear statement this was a new and innovative building. In 1989, The Royal Australian Institute of Architects (ACT Chapter) awarded Lawrence Nield and Partners Australia Pty Ltd with the prestigious Canberra Medallion for their design of the building.
Reflecting 35 years on from the building’s opening, Lawrence is still committed to the principles underpinning his original design. “I believe in this idea of invention and play. Half a million people go through Questacon every year. What gives me great joy is all the people that say to me ‘we were driving down to the snow and we went to Questacon and we couldn’t get the kids away from it’.
“It was the same for me, when my granddaughter first went to Questacon, we couldn’t get her to leave. It’s seeing those young customers really being fascinated and having a building that supports and reflects that but doesn’t get in their way. As an architect it’s infinitely satisfying.”

